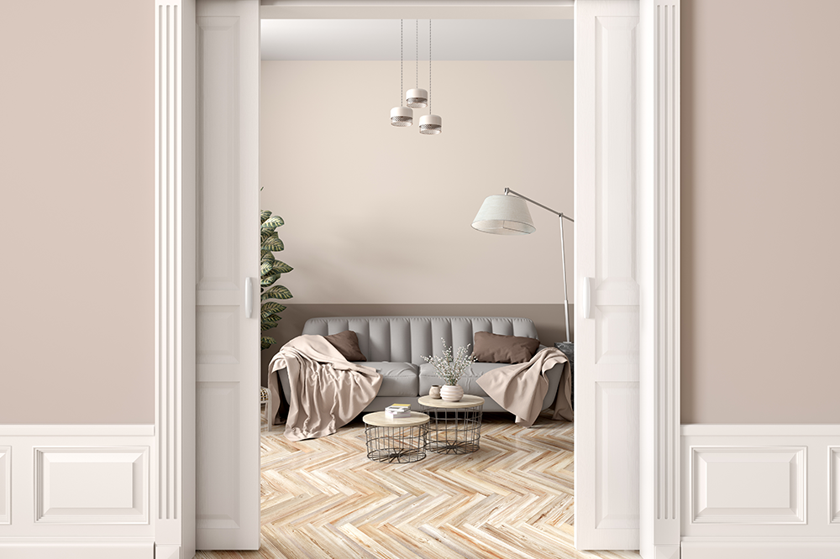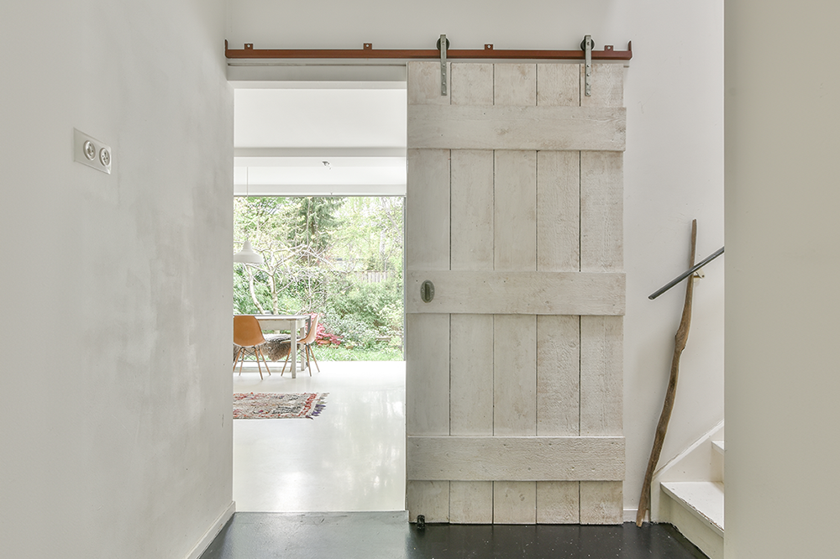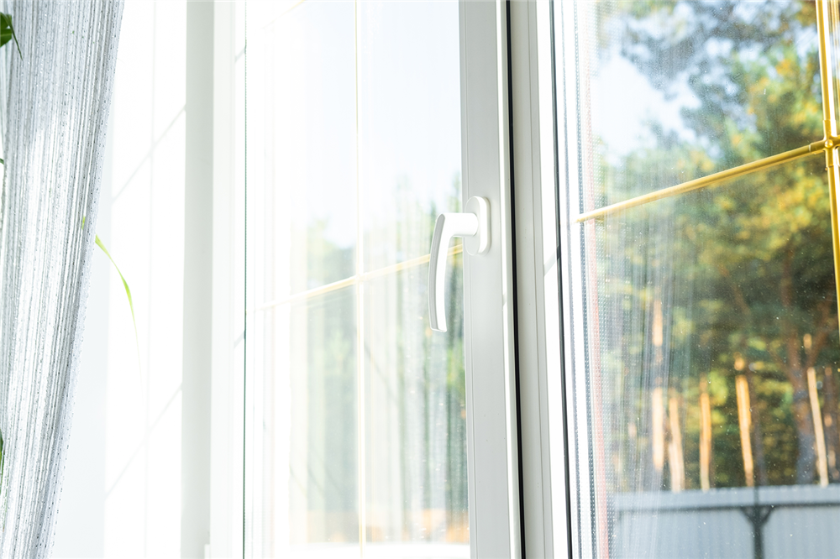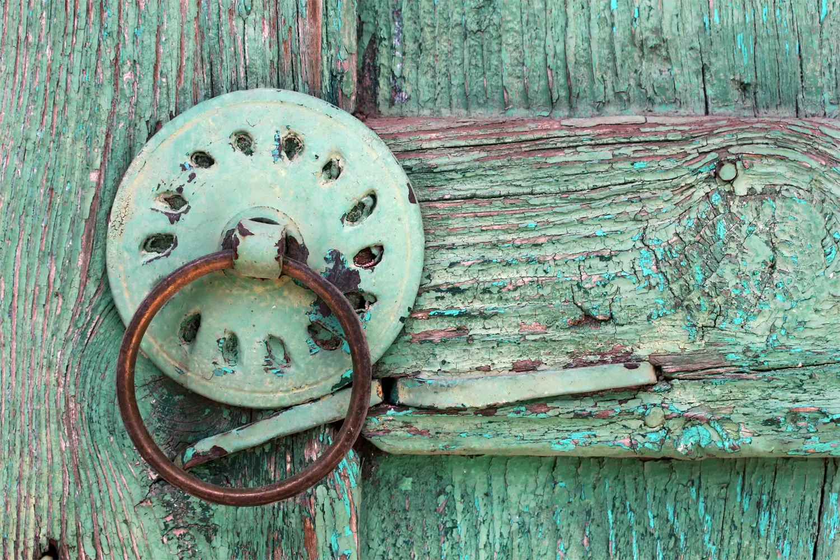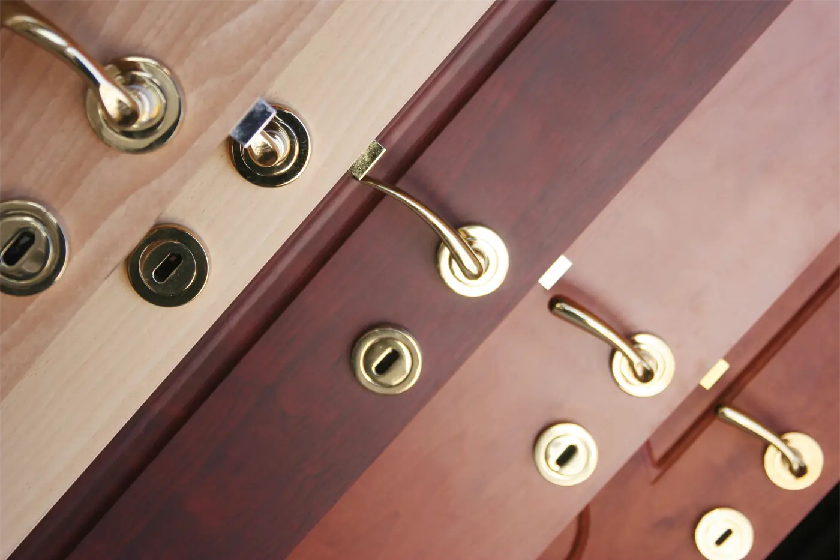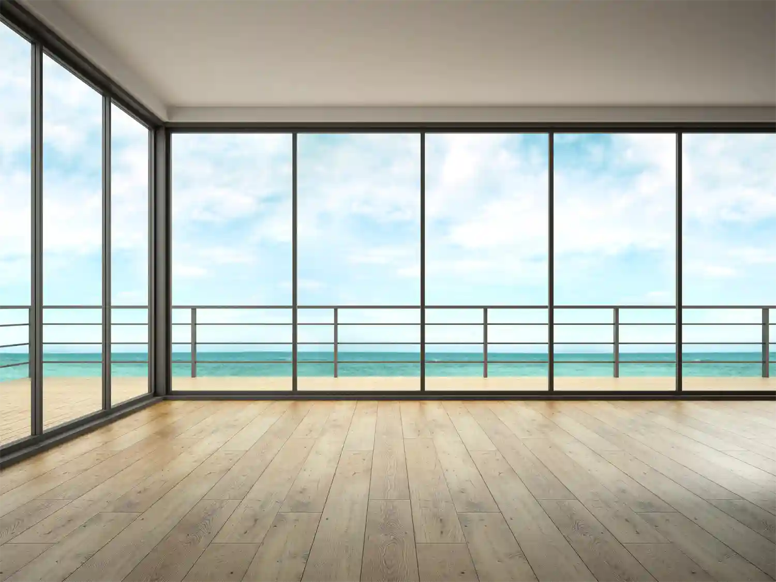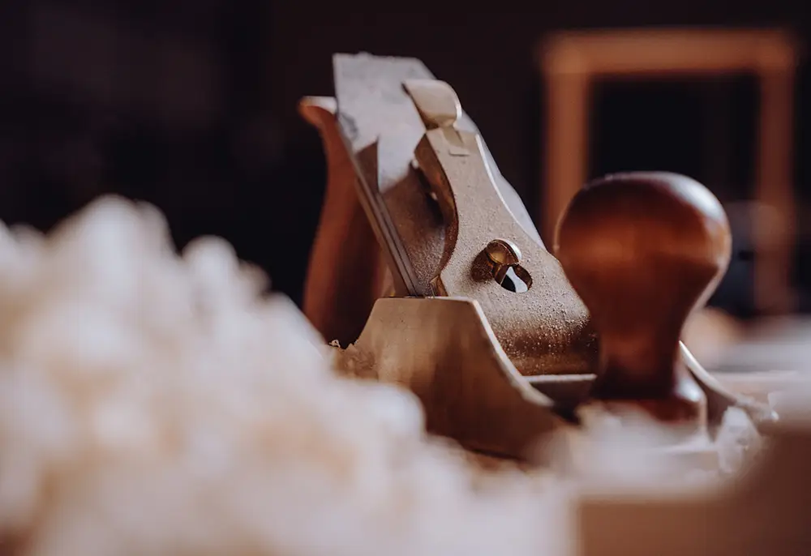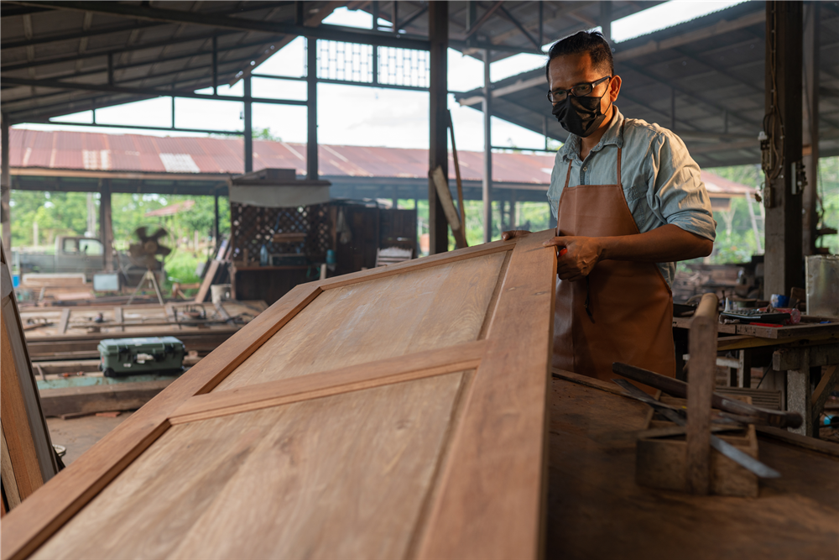The Art Of Integrating Sliding Wooden Doors In Contemporary Interior Design
Discover the Versatility of Sliding Wooden Doors in Modern Homes & Create Your Dream Interior!
Sliding wooden doors are an ideal addition to modern minimalist design. Seamlessly dividing spaces without occupying floor area, they can either blend subtly into the room or stand out as bold design features and can be customised to align with both functional needs and architectural aesthetics.
For homeowners looking to optimise their space and elevate their interior design, sliding wooden doors offer a sleek, contemporary solution. Their versatility suits various spaces, from living rooms and bedrooms to cupboards.
In this guide, we share innovative sliding door design ideas to transform your space, enhance functionality, and showcase your unique style.
Sliding Doors Inside The Wall
A wall-mounted sliding wooden door is an excellent choice for a contrasting look or when there isn’t space for the door leaf within the wall. Depending on its design, the door leaf can serve as a striking feature with a unique wood species or other textured surfaces. Alternatively, for a more subtle effect, you might select a finish that blends with the wall or includes glass panels.
Sliding Wooden Doors Become Part Of The Interior
In contemporary design, wood has become a key element, adding warmth and natural beauty to interiors while perfectly aligning with today’s leading trends.
More than just a building material, wood now represents sustainability, aesthetics, and a connection to nature. As a result, it’s increasingly used as a foundational component of interior architecture, with doors seamlessly integrating into the overall design.
Decorate With Sliding Doors
A sliding door is a versatile feature in interior design, allowing for a wide range of stylistic expressions. A painted sliding door that matches the wall colour can create a seamless, unified look, while a door in natural wood materials can introduce a warm, contrasting element to the room.
Benefits of sliding wooden doors
- Space-Saving - A sliding door conserves floor space since it doesn’t need to swing open into the room.
- Seamless Transition - A sliding door allows for an easy, seamless flow between rooms.
- Ideal for Small Spaces - A sliding door maximises floor space in compact rooms and narrow hallways.
- Soft-Close Feature - An option when fitted allows you to enjoy the familiar gentle close found in high-quality kitchen drawers.
Sliding Wooden Doors Adapted To The Room
Customising a sliding door to fit the exact dimensions of your space can help maximise small rooms and hallways that might otherwise be challenging to utilise.
In compact rooms, where space is limited, sliding wooden doors are an ideal solution if wall space is available, as they don’t require floor clearance for opening.
In areas with narrow or angled door frames, a sliding door can enhance visual appeal by creating the impression of a larger entryway than the actual opening.
Made-to-measure Sliding Wooden Doors
When choosing a new wooden sliding door, it’s helpful to explore the available options. For a floor-to-ceiling design that either conceals open shelving and wardrobes or provides a space-saving doorway, there are custom-made, modern sliding wooden doors tailored to complement your interior design.
Sliding Wooden Doors With Many Finish Options
When selecting the design for your new sliding door, consider whether you'd like it to blend seamlessly with the wall and room or stand out as a distinct interior feature. Regardless of your choice, there are numerous surface options to either accentuate or downplay the door.
Popular and classic finishes include solid wood, painted wood, glass, or veneered wood.
Large Sliding Wooden Doors
Large sliding wooden doors are ideal for modern architecture with high ceilings, where floor-to-ceiling doors can serve as movable walls. This design choice adds visual continuity, creating a sleek, unbroken line within the architectural space.
Indoor Sliding Wooden Doors Rooted In A Well-functioning Danish Design
This sliding door embodies Danish architectural heritage, showcasing an ideal balance between form and function. When not in use, it remains unobtrusive, while always providing convenience and comfort when you need to separate a room.
At Doors Direct, we celebrate exceptional design by using high-quality, natural materials that add value to the door with an understated elegance. Its simplicity allows it to complement any home, as technical details are either concealed or designed discreetly in the case of surface-mounted sliding doors.
Integrating sliding wooden doors into your home design not only maximises space but also introduces a stylish element to your interiors. With a wide range of options available from Doors Direct, you can find a wooden sliding door that meets both functional requirements and aesthetic tastes.
Selecting the right design can facilitate a smooth transition between rooms, enhance natural light, or provide a striking visual accent to your home. Whether you're renovating an existing space or designing a new one, consider these sliding door ideas to bring both beauty and practicality to your living area.

